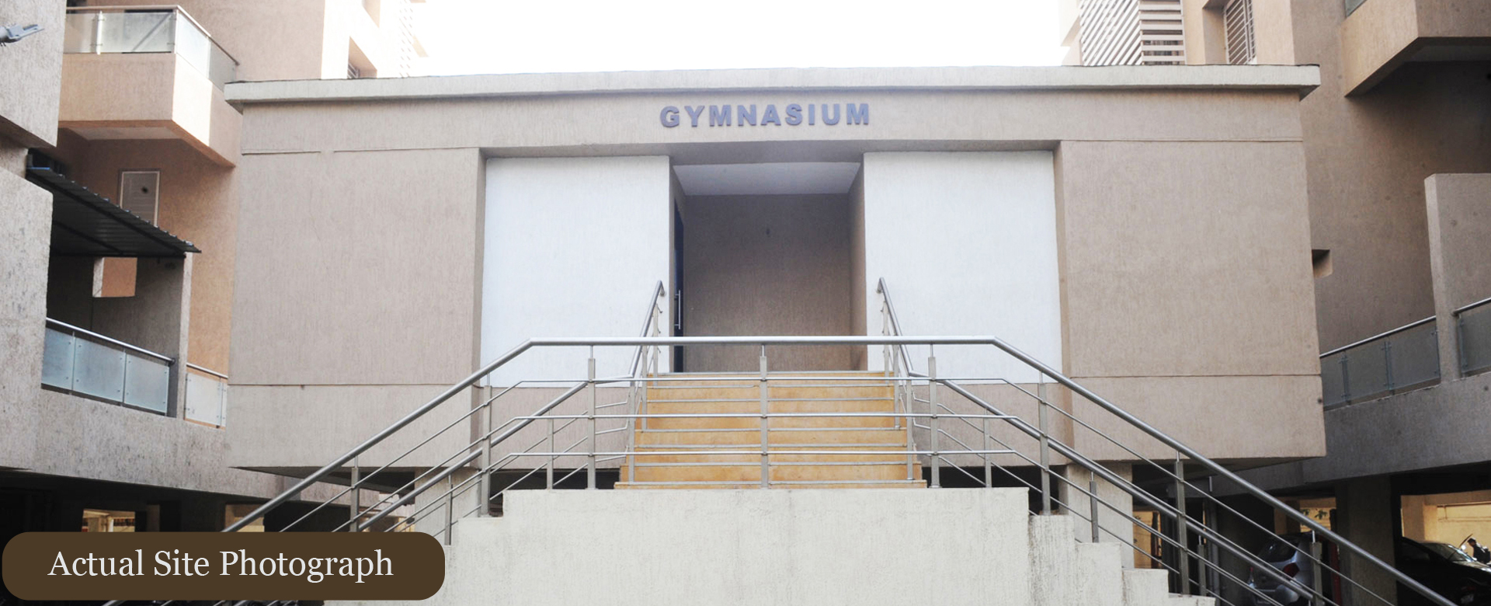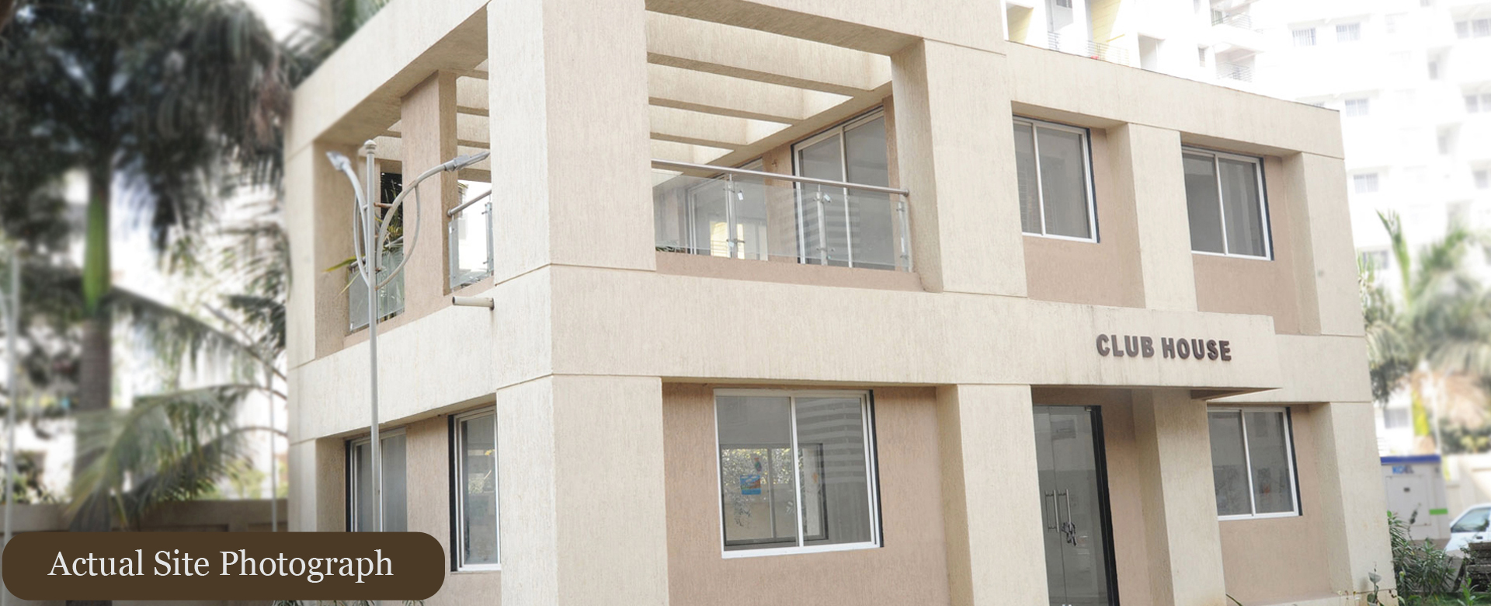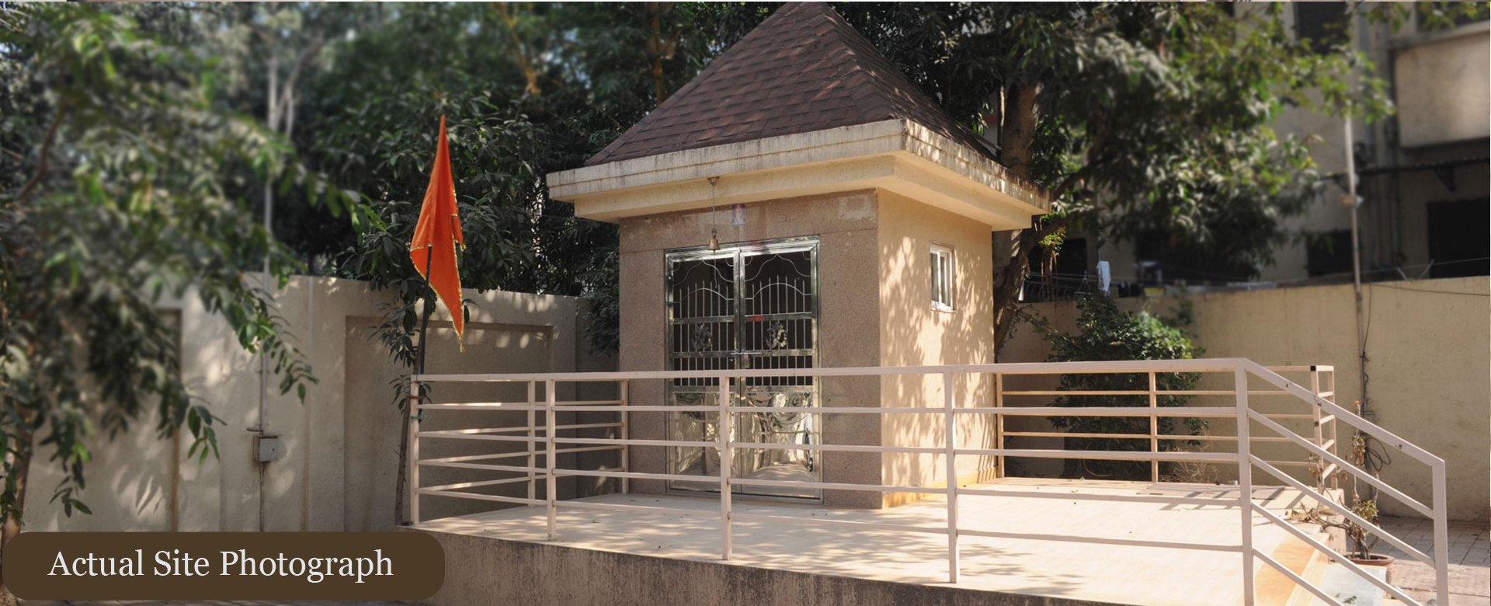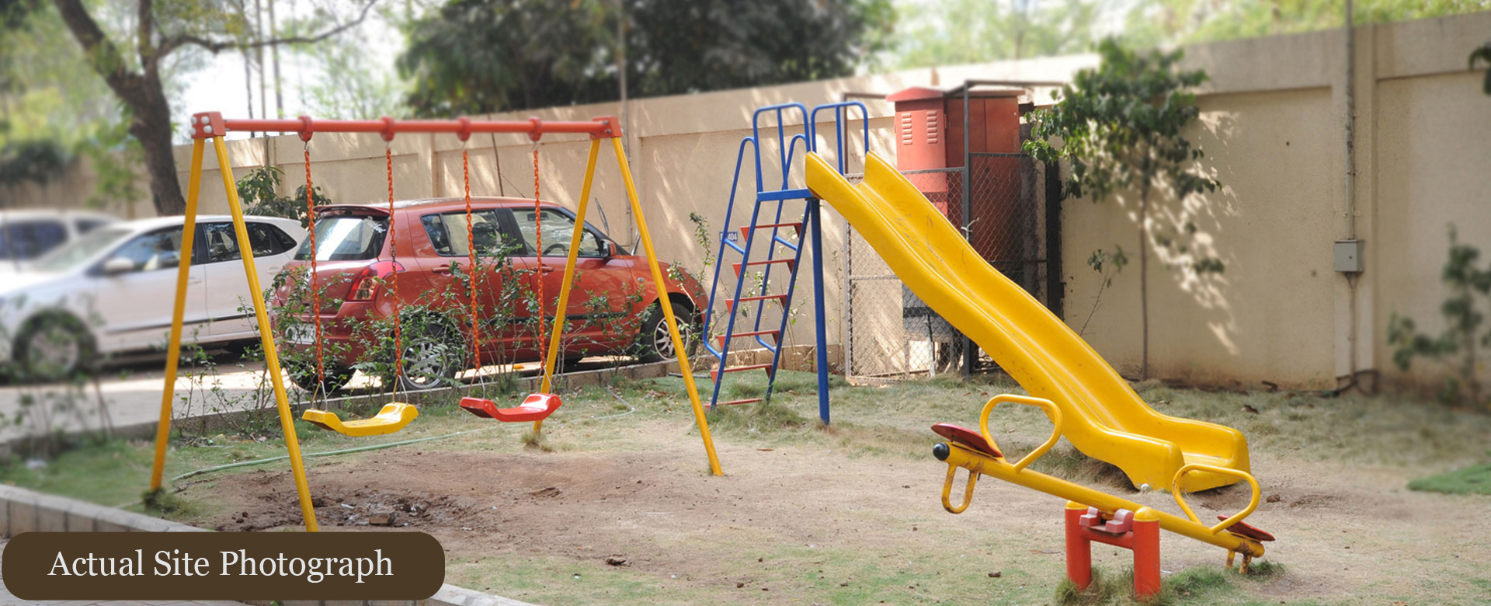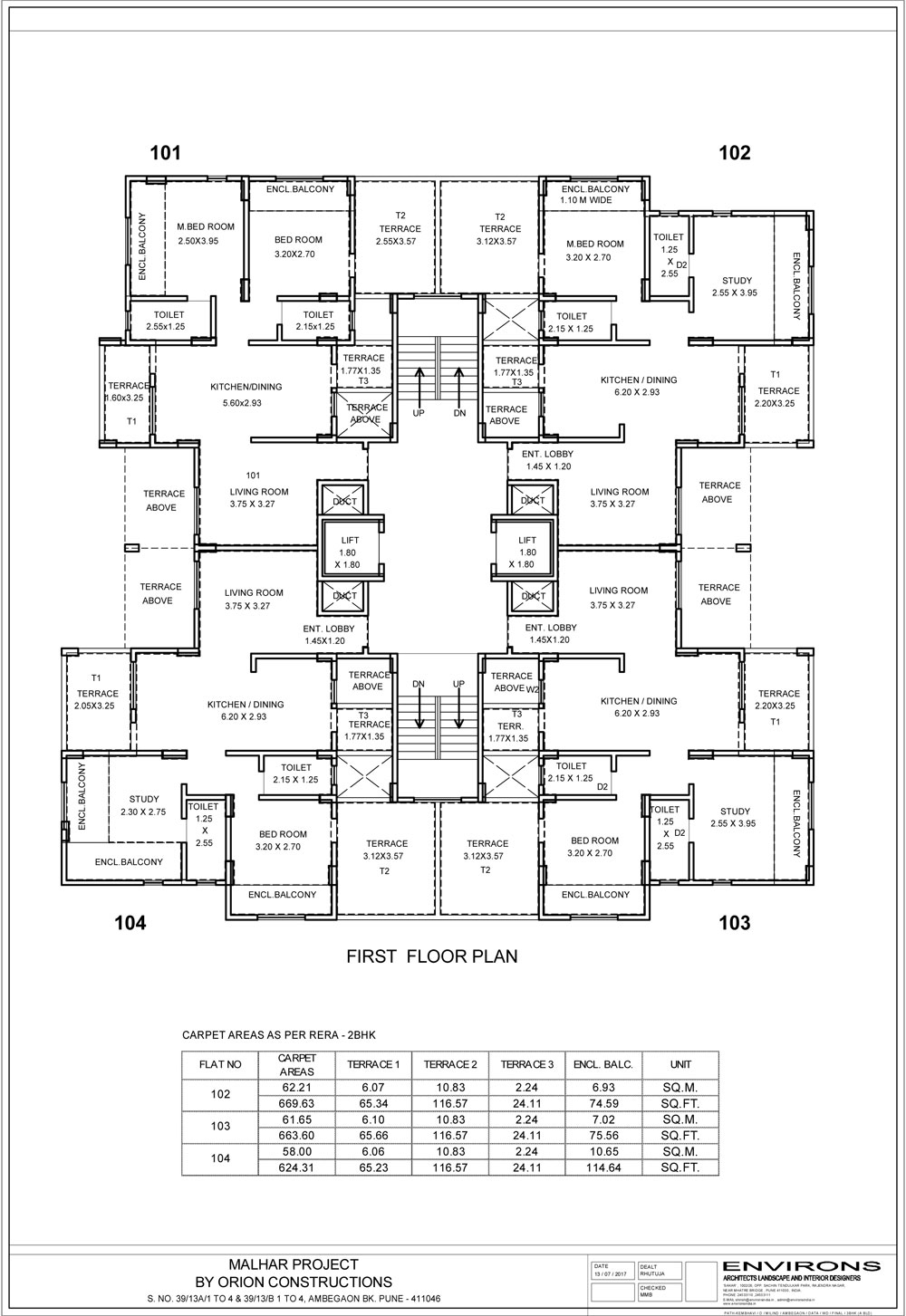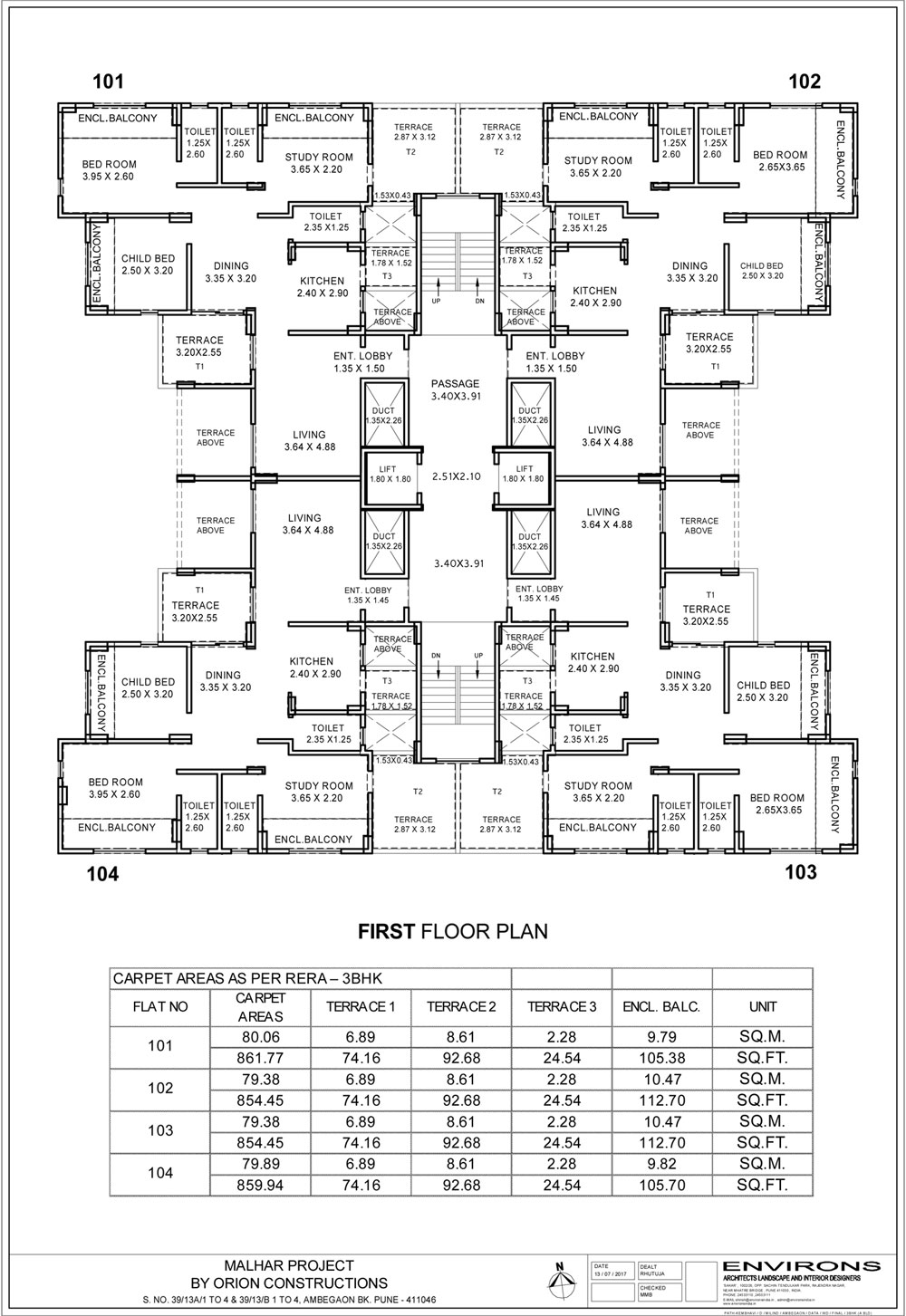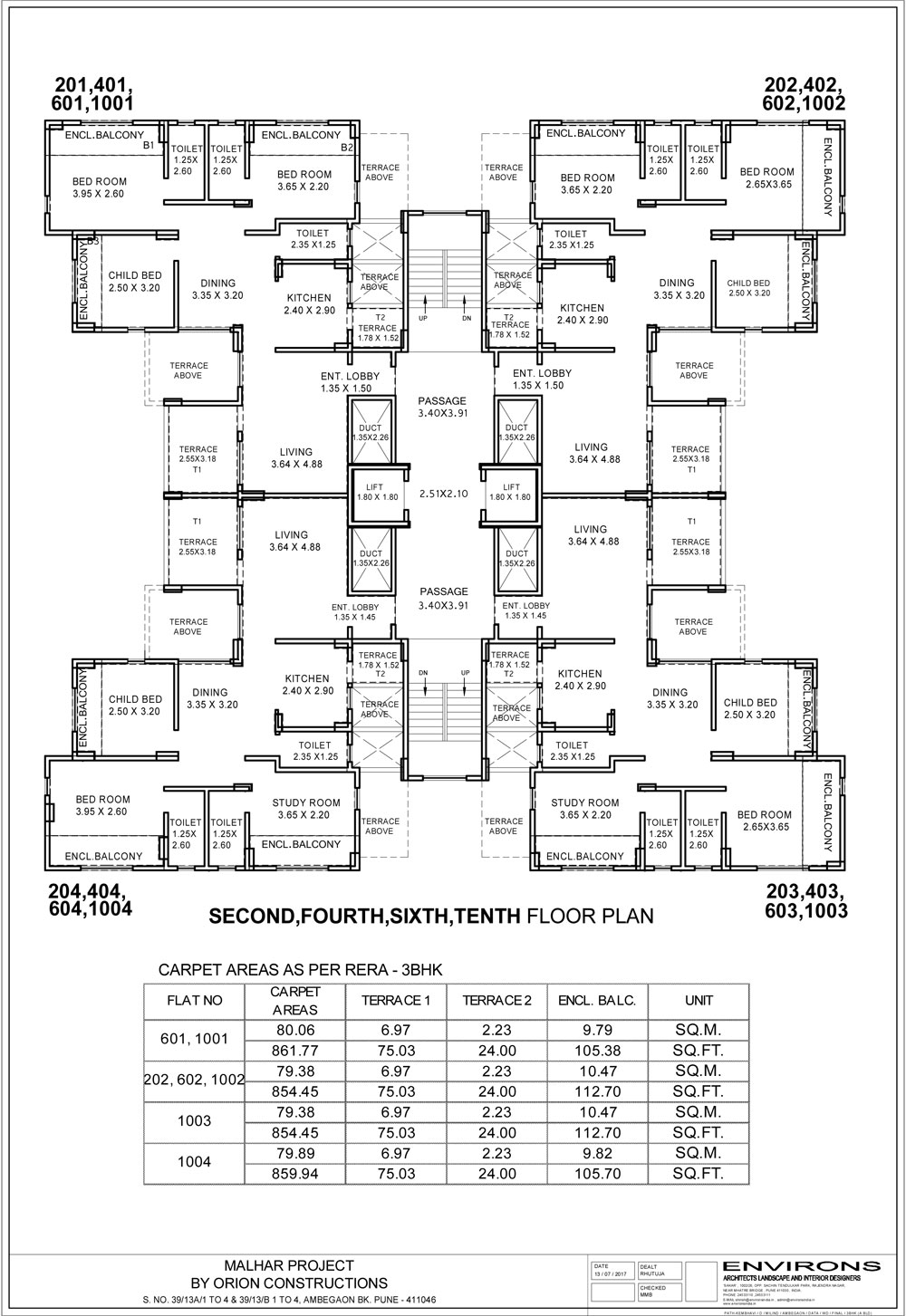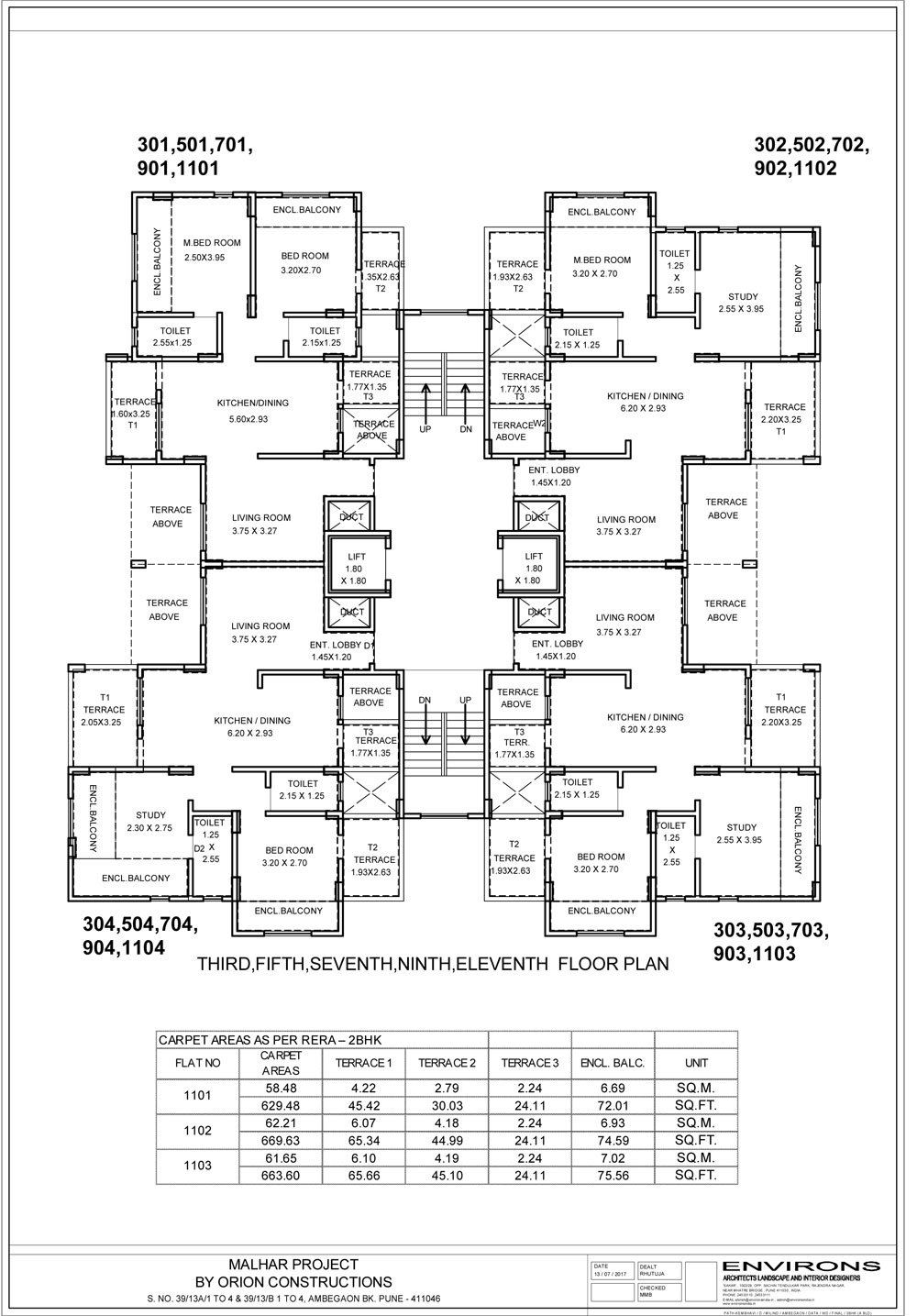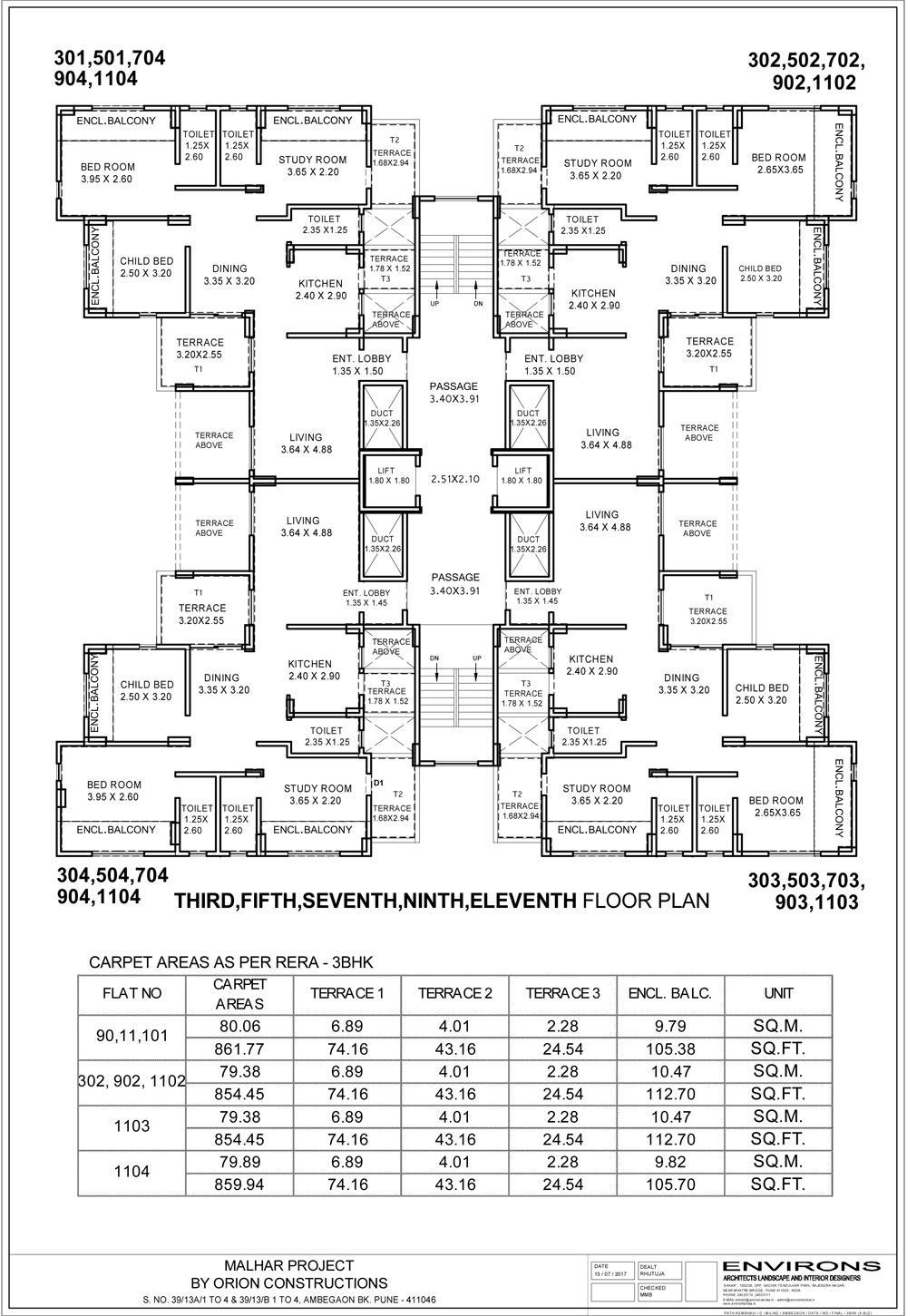About Malhar
A Musical Celebration of life !
Welcome to Malhar... Where Homes are meticulously planned, aesthetically designed and professionally built for harmony and well being for a lifetime.
When our team of architects and designers look for inspiration for our premium residential project, they draw inspiration from Rag Malhar and the very special species of music and nature lovers that you represent. Naturally, we named this project 'Malhar' and built a vision around the abundant environment where you and your family can flourish your lives.
At Malhar, you will be surrounded by pleasant green conditions wherever you look. Carefully handpicked flowers and creepers greeting you in every nook and corner. Recreating the magic of the rains in your surroundings and soulful setting for a harmonious life.




